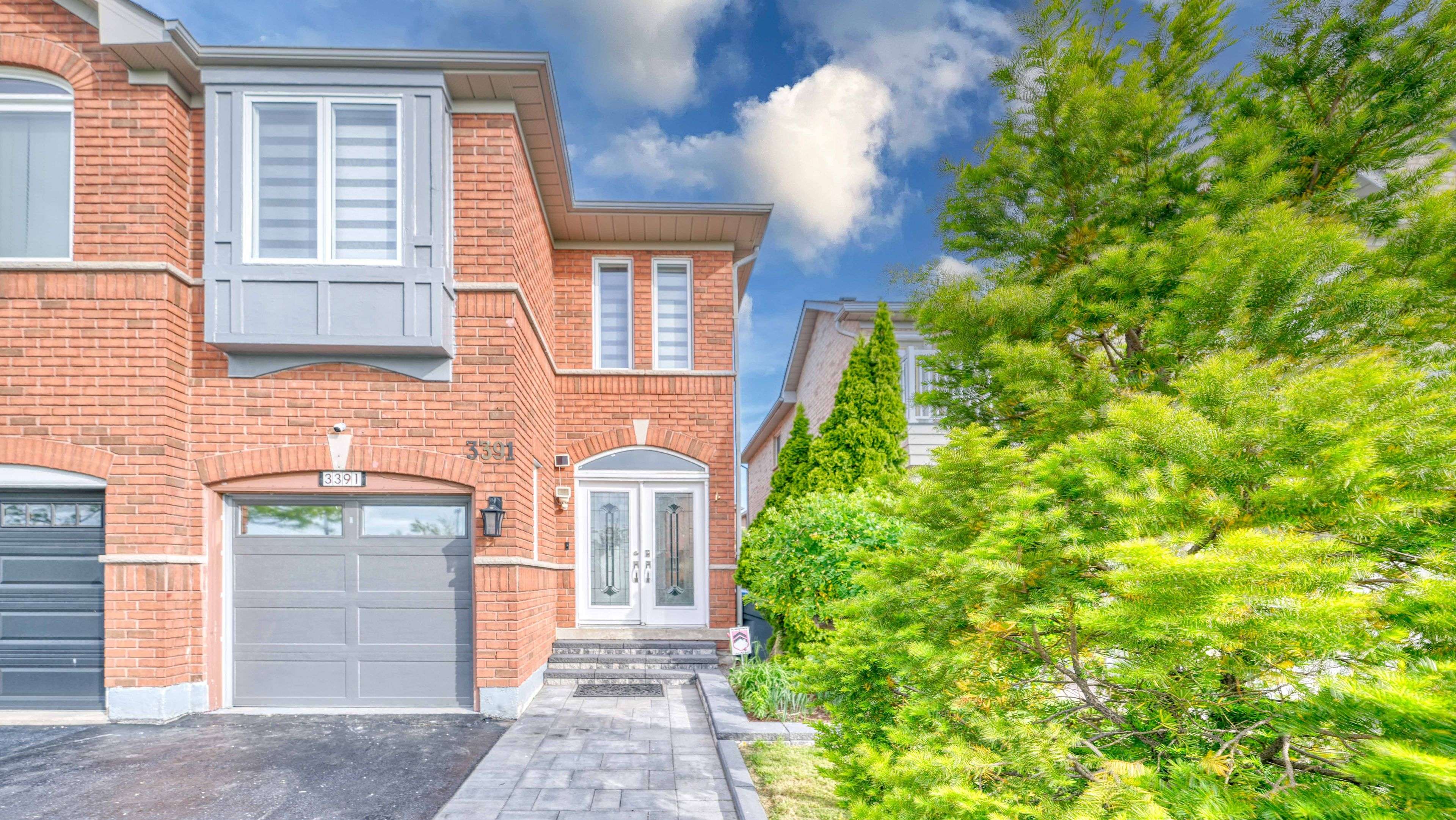$1,075,000
$1,139,900
5.7%For more information regarding the value of a property, please contact us for a free consultation.
5 Beds
4 Baths
SOLD DATE : 07/02/2025
Key Details
Sold Price $1,075,000
Property Type Multi-Family
Sub Type Semi-Detached
Listing Status Sold
Purchase Type For Sale
Approx. Sqft 1500-2000
Subdivision Churchill Meadows
MLS Listing ID W12183797
Sold Date 07/02/25
Style 2-Storey
Bedrooms 5
Annual Tax Amount $6,006
Tax Year 2025
Property Sub-Type Semi-Detached
Property Description
**FABULOUS 4+1 Br/4 Wr Home Nestled In The Sought-After Churchill Meadows Community** Enclosed Porch With Double Door Welcomes You To This Meticulously Maintained, Spacious All Brick Home In A Desirable Area Across Park! *Close To 2000 Sq Ft (1955 Sq Ft) Above Grade Plus Charming Finished Basement With 5th Bedroom, 4Pc Washroom & Rec Room* Potential In Law Suite W/Rough-In For Pantry & Laundry. Excellent & Practical Layout! Hardwood, Laminate & Porcelain Flooring Through Out With No Carpet In The Whole House! Oak Staircase; Cozy Family Room W/ Gas Fireplace, 5Pc Mbr Ensuite W/Separate Shower, And Corner Tub; 2nd Floor Laundry; Fenced Deep Backyard; Oversized Driveway. *Prime Location* Close To Top Rated Schools, Plazas, Malls, Parks, Transits, Hwys 401, 403 & 407, Community Centre, GO Stn, & So On...
Location
Province ON
County Peel
Community Churchill Meadows
Area Peel
Rooms
Family Room Yes
Basement Finished
Kitchen 1
Separate Den/Office 1
Interior
Interior Features Auto Garage Door Remote, Central Vacuum, Carpet Free
Cooling Central Air
Exterior
Parking Features Private
Garage Spaces 1.0
Pool None
View Park/Greenbelt
Roof Type Asphalt Shingle
Lot Frontage 22.47
Lot Depth 116.34
Total Parking Spaces 3
Building
Foundation Poured Concrete
Others
Senior Community Yes
Read Less Info
Want to know what your home might be worth? Contact us for a FREE valuation!

Our team is ready to help you sell your home for the highest possible price ASAP
GET MORE INFORMATION







