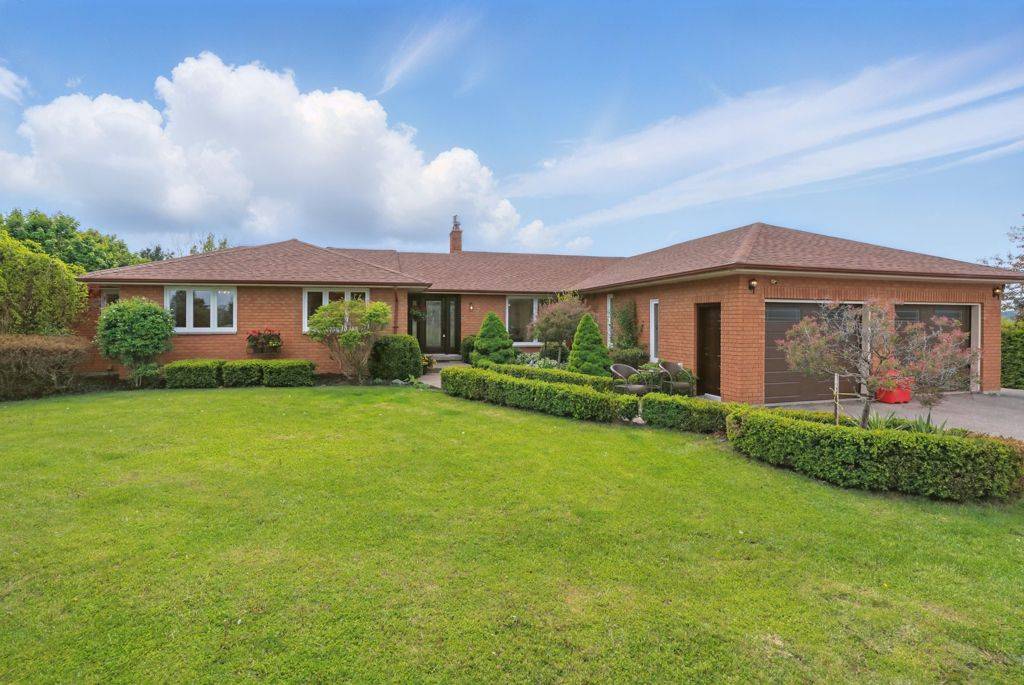$1,449,900
$1,449,900
For more information regarding the value of a property, please contact us for a free consultation.
5 Beds
5 Baths
2 Acres Lot
SOLD DATE : 06/25/2025
Key Details
Sold Price $1,449,900
Property Type Single Family Home
Sub Type Detached
Listing Status Sold
Purchase Type For Sale
Approx. Sqft 2500-3000
Subdivision Cobourg
MLS Listing ID X12177734
Sold Date 06/25/25
Style Bungalow-Raised
Bedrooms 5
Annual Tax Amount $8,044
Tax Year 2025
Lot Size 2.000 Acres
Property Sub-Type Detached
Property Description
Welcome To 23 Skye Valley Drive. Luxury Living On Over 2 Acres In One Of Cobourg's Most Prestigious Estate Communities! This Fully Renovated 3+2 Bedroom, 5-Bath Custom Bungalow Offers Over 2 Acres Of Privacy And Panoramic Views, Perfectly Blending Modern Upgrades With Tranquil Country Living; Just Minutes From The Heart Of Cobourg. Step Inside To Discover A Bright, Open-Concept Floor Plan Featuring A Sun-Filled Living Room, A Renovated Kitchen With Quartz Countertops And Breakfast Bar, And A Family Room That Walks Out To An Expansive Deck; Ideal For Entertaining Or Enjoying The Peaceful, Sprawling Backyard. The Main Level Features Newer Hardwood Floors, Modern Light Fixtures, And Fresh Neutral Tones Throughout. You'll Find Three Spacious Bedrooms, Including A Primary Suite Retreat With A Walk-In Closet And A Stunning 4-Piece Ensuite. The Fully Finished Walkout Basement Is Designed For Entertaining, Complete With A Wet Bar, Recreation Room, And Access To A Private Patio And Hot Tub. Two Additional Guest Bedrooms And A Beautifully Updated 3-Piece Bath Provide The Perfect Space For Visitors Or Extended Family. With Crown Moulding, Upgraded Trim, And High-End Finishes Throughout; No Detail Was Overlooked In This Extensive Remodel. All Just Minutes From Highway 401, Golf Courses, Shopping, Cobourg's Charming Waterfront & More!
Location
Province ON
County Northumberland
Community Cobourg
Area Northumberland
Zoning Residential
Rooms
Family Room Yes
Basement Finished, Separate Entrance
Kitchen 1
Separate Den/Office 2
Interior
Interior Features None
Cooling Central Air
Fireplaces Number 2
Fireplaces Type Natural Gas, Electric
Exterior
Parking Features Private Double
Garage Spaces 2.0
Pool None
Roof Type Asphalt Shingle
Lot Frontage 181.01
Lot Depth 408.63
Total Parking Spaces 8
Building
Foundation Concrete
Others
Senior Community Yes
Read Less Info
Want to know what your home might be worth? Contact us for a FREE valuation!

Our team is ready to help you sell your home for the highest possible price ASAP
GET MORE INFORMATION







