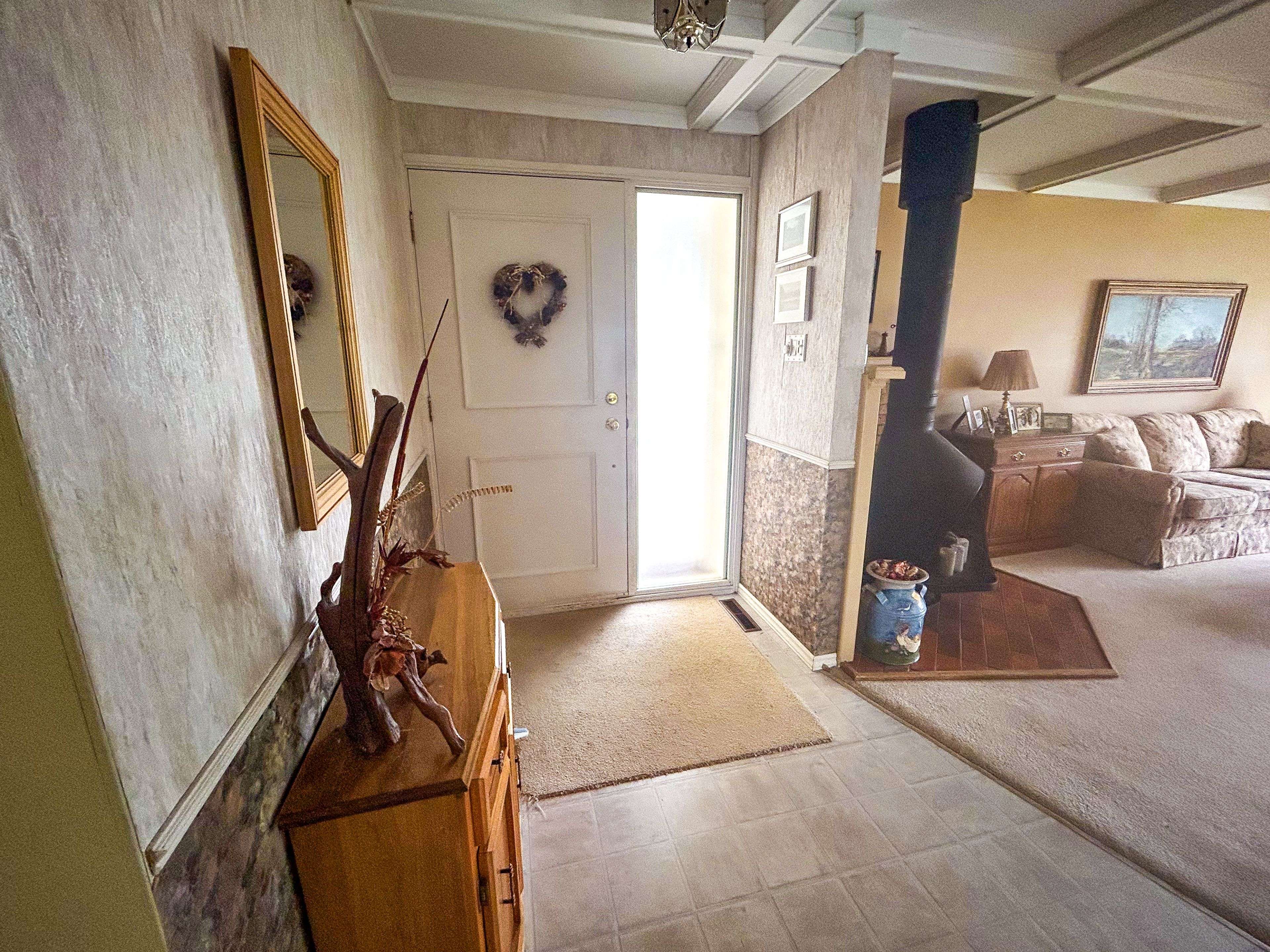$289,000
$289,000
For more information regarding the value of a property, please contact us for a free consultation.
3 Beds
3 Baths
SOLD DATE : 06/04/2025
Key Details
Sold Price $289,000
Property Type Single Family Home
Sub Type Detached
Listing Status Sold
Purchase Type For Sale
Approx. Sqft 1100-1500
Subdivision Iroquois Falls
MLS Listing ID T12181836
Sold Date 06/04/25
Style Bungalow
Bedrooms 3
Annual Tax Amount $3,392
Tax Year 2025
Property Sub-Type Detached
Property Description
Welcome to this well-kept 3-bedroom bungalow, featuring custom coffered ceilings that adds a charm to the space. This home offers the convenience of an attached garage and spacious living areas. The main floor includes a bright living room, a primary bedroom with a 3-piece ensuite, two additional bedrooms, a 4-piece bathroom, and main-floor laundry (with an option for additional laundry hookups in the basement). The second bedroom features patio doors that open into a sunroom overlooking the partially fenced backyard. Downstairs, you'll find a finished basement with a large rec room, a natural gas fireplace, a full wet bar, and a 2-piece bath. The side entrance offers easy access to the basement, making it an option for those considering an in-law suite setup. The exterior is just as inviting, with beautiful perennials, mature trees, and an asphalt driveway lined with lilac bushes, enhancing the curb appeal. Located in a peaceful neighbourhood close to the hospital, parks, and schools, this home offers unique value in a great location. book your showing today!
Location
Province ON
County Cochrane
Community Iroquois Falls
Area Cochrane
Zoning R1
Rooms
Family Room Yes
Basement Finished
Kitchen 1
Interior
Interior Features Primary Bedroom - Main Floor
Cooling None
Fireplaces Number 2
Fireplaces Type Wood, Natural Gas
Exterior
Parking Features Private
Garage Spaces 1.0
Pool None
Roof Type Asphalt Shingle
Lot Frontage 65.39
Lot Depth 112.56
Total Parking Spaces 3
Building
Foundation Poured Concrete
Others
Senior Community Yes
Read Less Info
Want to know what your home might be worth? Contact us for a FREE valuation!

Our team is ready to help you sell your home for the highest possible price ASAP
GET MORE INFORMATION







