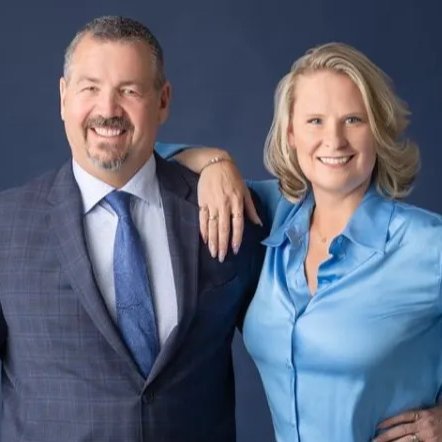
4 Beds
3 Baths
4 Beds
3 Baths
Key Details
Property Type Single Family Home
Sub Type Detached
Listing Status Active
Purchase Type For Sale
Approx. Sqft 1500-2000
Subdivision Fletcher'S Meadow
MLS Listing ID W12453679
Style 2-Storey
Bedrooms 4
Annual Tax Amount $6,195
Tax Year 2025
Property Sub-Type Detached
Property Description
Location
Province ON
County Peel
Community Fletcher'S Meadow
Area Peel
Rooms
Basement Partially Finished
Kitchen 1
Interior
Interior Features None
Cooling Central Air
Inclusions Shed in backyard, ELFS, window coverings, fridge, oven, microwave, dishwasher
Exterior
Parking Features Attached
Garage Spaces 2.0
Pool None
Roof Type Asphalt Shingle
Total Parking Spaces 4
Building
Foundation Poured Concrete
Others
Virtual Tour https://player.vimeo.com/video/1103788912?badge=0&autopause=0&player_id=0&app_id=58479

"My job is to find and attract mastery-based agents to the office, protect the culture, and make sure everyone is happy! "






