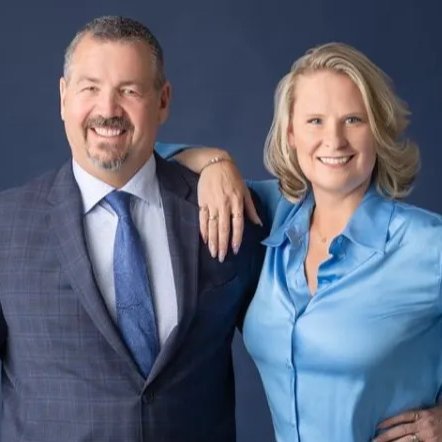
3 Beds
2 Baths
3 Beds
2 Baths
Key Details
Property Type Single Family Home
Sub Type Detached
Listing Status Active
Purchase Type For Rent
Approx. Sqft 1500-2000
Subdivision Bobcaygeon
MLS Listing ID X12415463
Style Bungalow
Bedrooms 3
Property Sub-Type Detached
Property Description
Location
Province ON
County Kawartha Lakes
Community Bobcaygeon
Area Kawartha Lakes
Rooms
Basement Crawl Space
Kitchen 1
Interior
Interior Features Primary Bedroom - Main Floor
Cooling Central Air
Laundry In Kitchen
Exterior
Exterior Feature Porch Enclosed, Landscaped, Year Round Living
Parking Features Attached
Garage Spaces 1.0
Pool None
Roof Type Asphalt Shingle
Total Parking Spaces 4
Building
Foundation Block
Others
ParcelsYN No

"My job is to find and attract mastery-based agents to the office, protect the culture, and make sure everyone is happy! "






