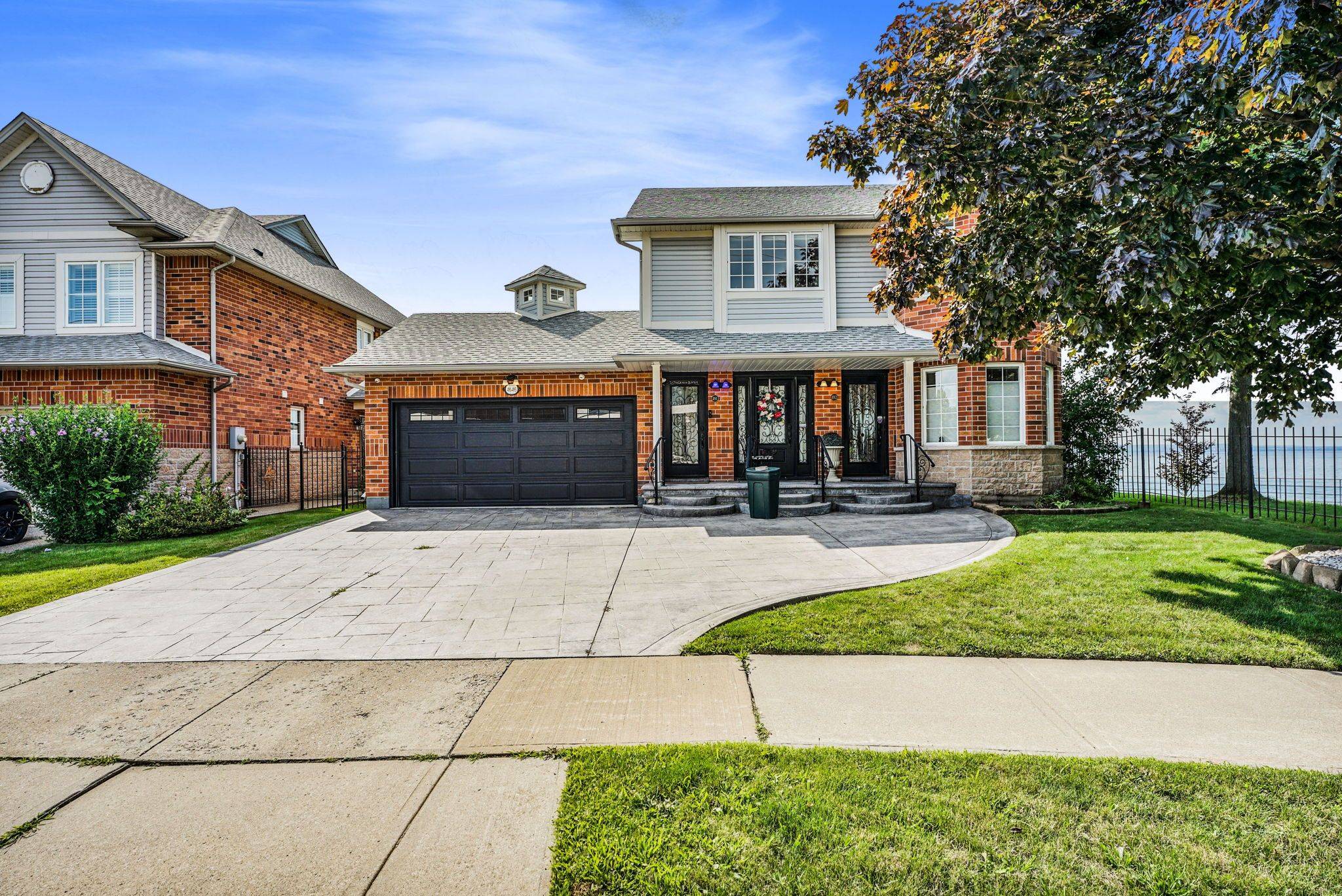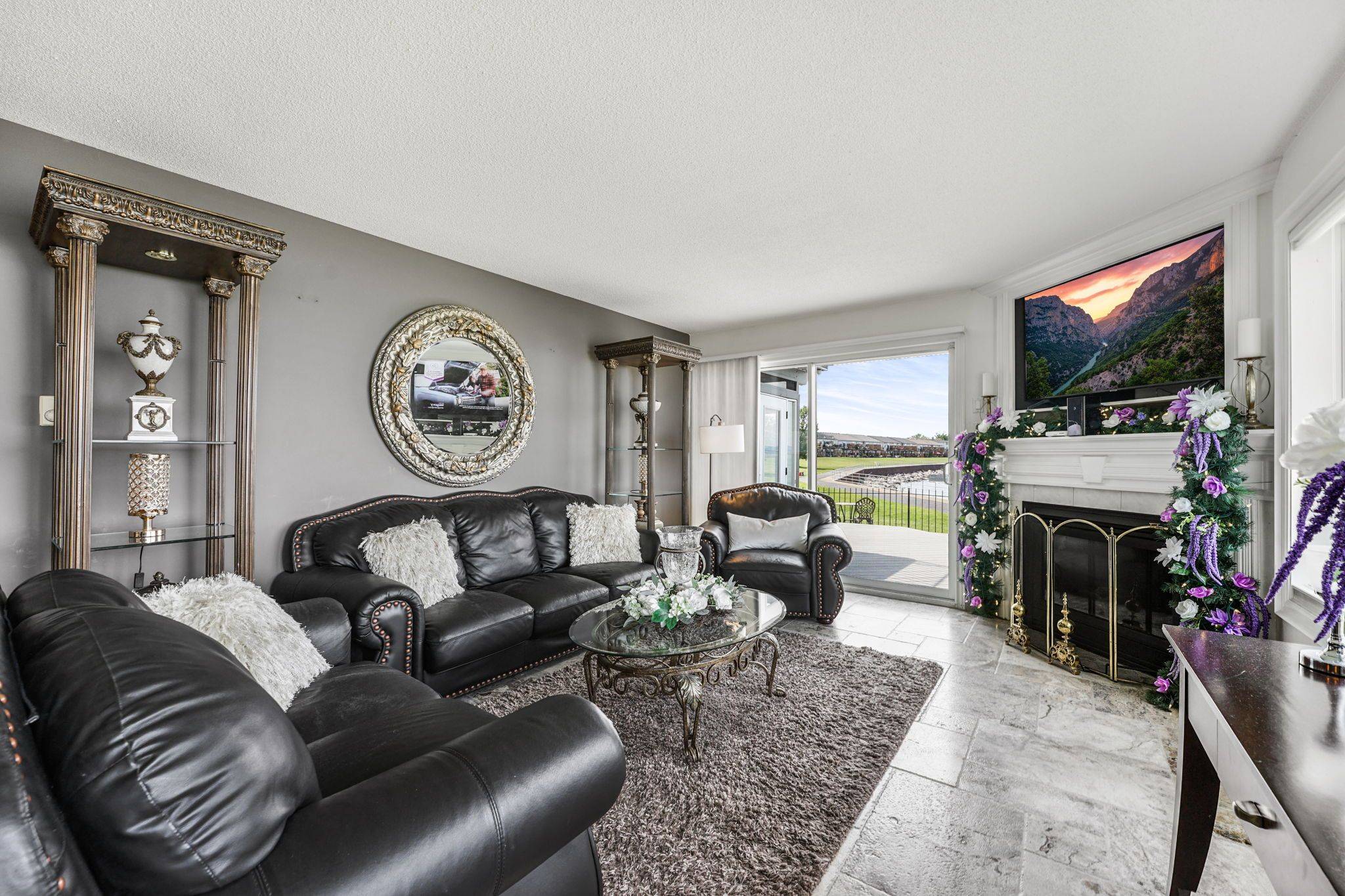4 Beds
4 Baths
4 Beds
4 Baths
Key Details
Property Type Single Family Home
Sub Type Detached
Listing Status Active
Purchase Type For Sale
Approx. Sqft 2500-3000
Subdivision Stoney Creek
MLS Listing ID X12264576
Style 2-Storey
Bedrooms 4
Building Age 16-30
Annual Tax Amount $10,886
Tax Year 2024
Property Sub-Type Detached
Property Description
Location
Province ON
County Hamilton
Community Stoney Creek
Area Hamilton
Body of Water Lake Ontario
Rooms
Basement Full, Partially Finished
Kitchen 2
Interior
Interior Features Auto Garage Door Remote, Water Heater
Cooling Central Air
Fireplaces Number 2
Fireplaces Type Natural Gas
Inclusions BUILTIN MW, DISHWASHER, DRYER, GDO, MICROWAVE, REFRIGERATOR, STOVE, WASHER, WINDCOVR, WINECOOL; (2) Stainless Steel Fridges, Stoves, DW's, OTR Microwaves & (2) HVAC Systems. Washer & Dryer, Stackable Washer & Dryer, Electric Fireplace, Wine Fridge, All ELFs
Exterior
Parking Features Attached
Garage Spaces 2.0
Pool None
Waterfront Description Not Applicable
View Lake, Water
Roof Type Asphalt Shingle
Road Frontage Municipal Road
Total Parking Spaces 5
Building
Foundation Poured Concrete
Sewer Municipal Available
Others
Virtual Tour https://listings.airunlimitedcorp.com/videos/0190db32-af91-71a7-91e3-6567ae354641
"My job is to find and attract mastery-based agents to the office, protect the culture, and make sure everyone is happy! "






