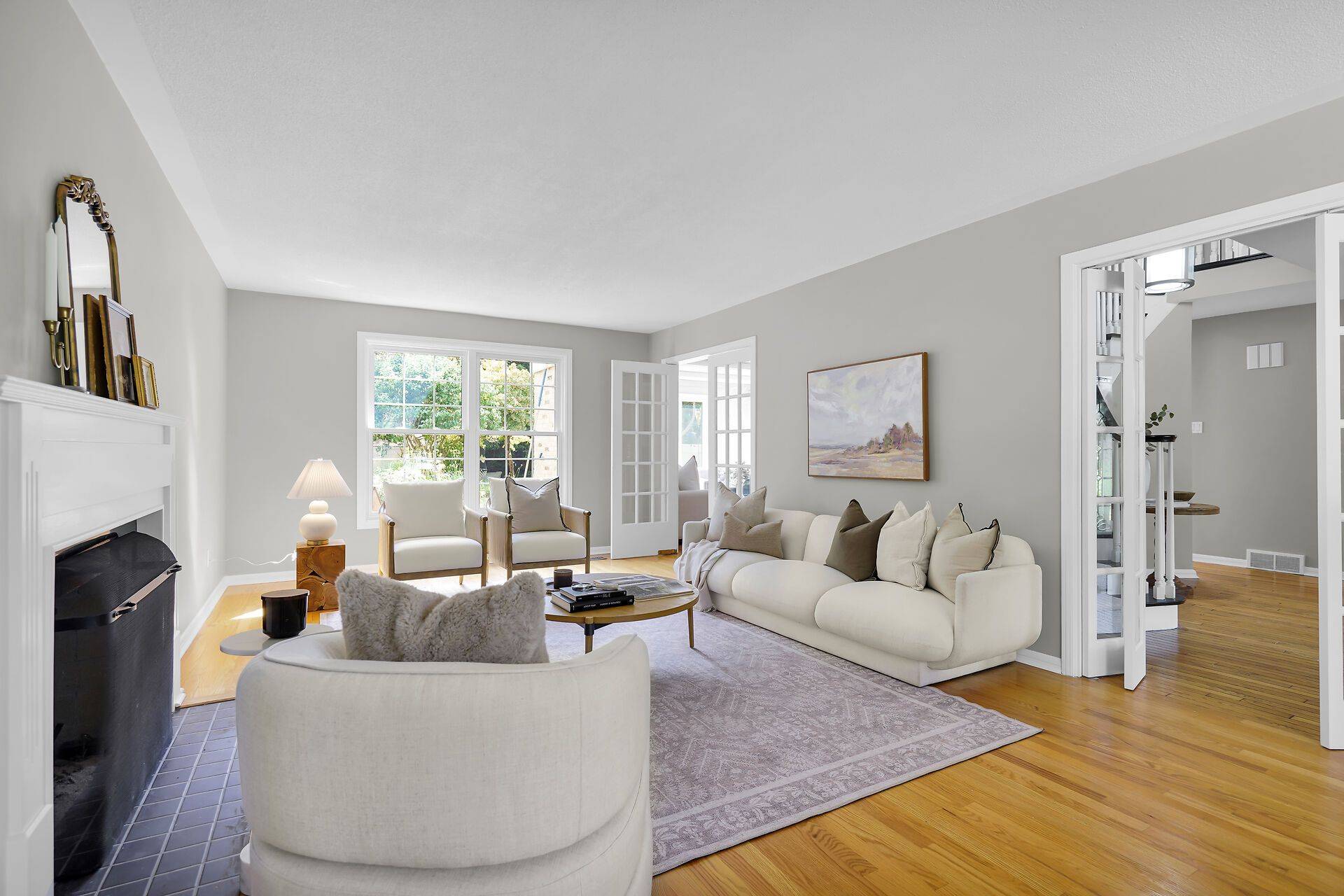5 Beds
4 Baths
5 Beds
4 Baths
Key Details
Property Type Single Family Home
Sub Type Detached
Listing Status Active
Purchase Type For Sale
Approx. Sqft 3000-3500
Subdivision North A
MLS Listing ID X12244697
Style 2-Storey
Bedrooms 5
Annual Tax Amount $10,209
Tax Year 2025
Property Sub-Type Detached
Property Description
Location
Province ON
County Middlesex
Community North A
Area Middlesex
Rooms
Family Room Yes
Basement Partially Finished
Kitchen 1
Separate Den/Office 1
Interior
Interior Features Central Vacuum
Cooling Central Air
Fireplaces Type Natural Gas
Fireplace Yes
Heat Source Gas
Exterior
Exterior Feature Hot Tub, Patio, Landscaped
Parking Features Private Double
Garage Spaces 2.0
Pool Outdoor, Salt, Inground
Roof Type Shingles
Lot Frontage 86.59
Lot Depth 200.0
Total Parking Spaces 8
Building
Foundation Concrete
Others
Virtual Tour https://tours.clubtours.ca/vtnb/357467
"My job is to find and attract mastery-based agents to the office, protect the culture, and make sure everyone is happy! "






