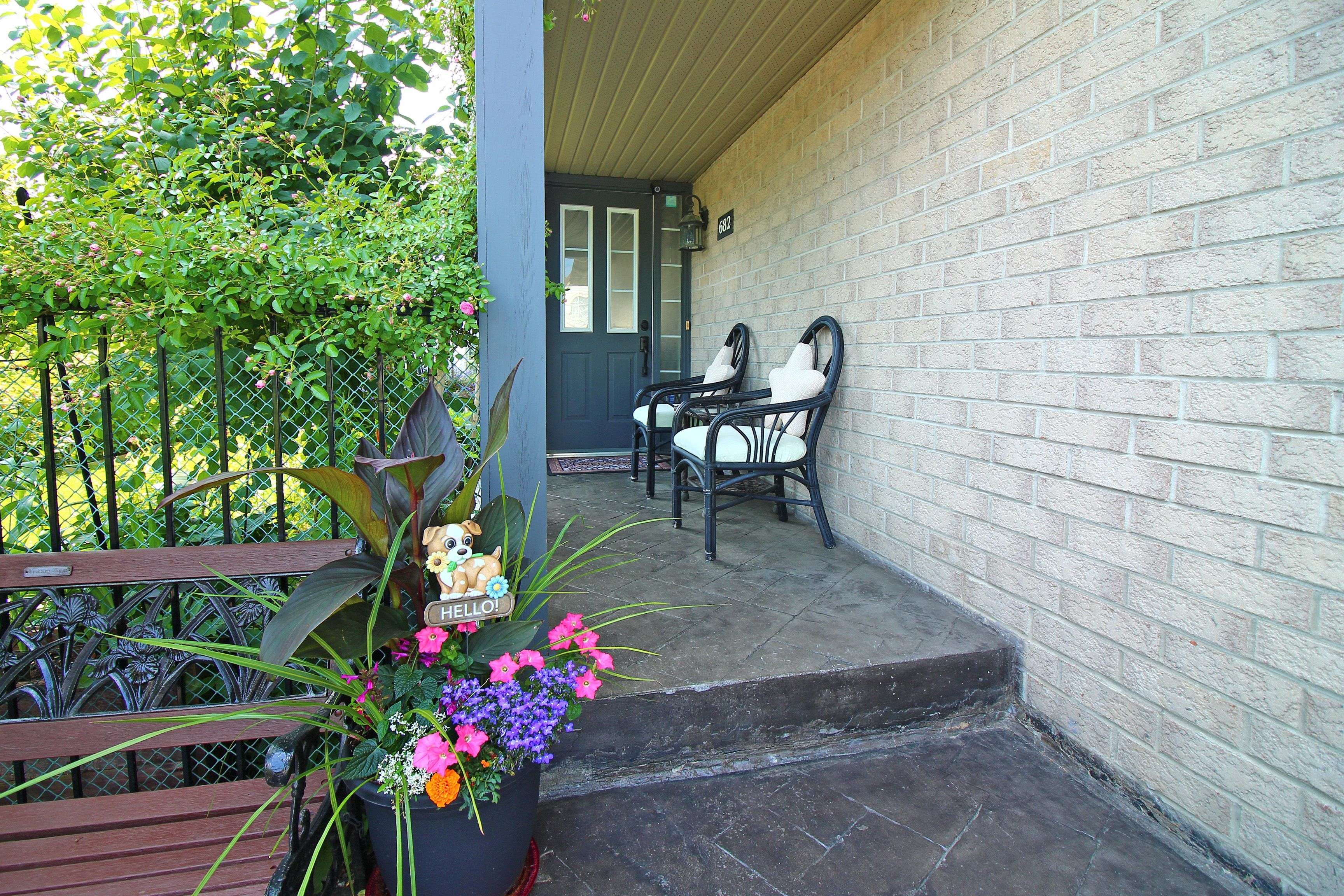4 Beds
4 Baths
4 Beds
4 Baths
Key Details
Property Type Single Family Home
Sub Type Detached
Listing Status Active
Purchase Type For Sale
Approx. Sqft 1500-2000
Subdivision North C
MLS Listing ID X12243886
Style 2-Storey
Bedrooms 4
Building Age 16-30
Annual Tax Amount $4,704
Tax Year 2024
Property Sub-Type Detached
Property Description
Location
Province ON
County Middlesex
Community North C
Area Middlesex
Rooms
Family Room Yes
Basement Full, Finished
Kitchen 2
Separate Den/Office 1
Interior
Interior Features Auto Garage Door Remote, Carpet Free, Central Vacuum, Sump Pump
Cooling Central Air
Fireplaces Type Electric, Family Room
Fireplace Yes
Heat Source Gas
Exterior
Exterior Feature Built-In-BBQ, Deck
Parking Features Private Double
Garage Spaces 2.0
Pool None
Roof Type Asphalt Shingle
Lot Frontage 48.59
Lot Depth 98.46
Total Parking Spaces 6
Building
Unit Features Fenced Yard,Park,Public Transit
Foundation Poured Concrete
Others
Security Features Alarm System,Carbon Monoxide Detectors,Smoke Detector
"My job is to find and attract mastery-based agents to the office, protect the culture, and make sure everyone is happy! "






