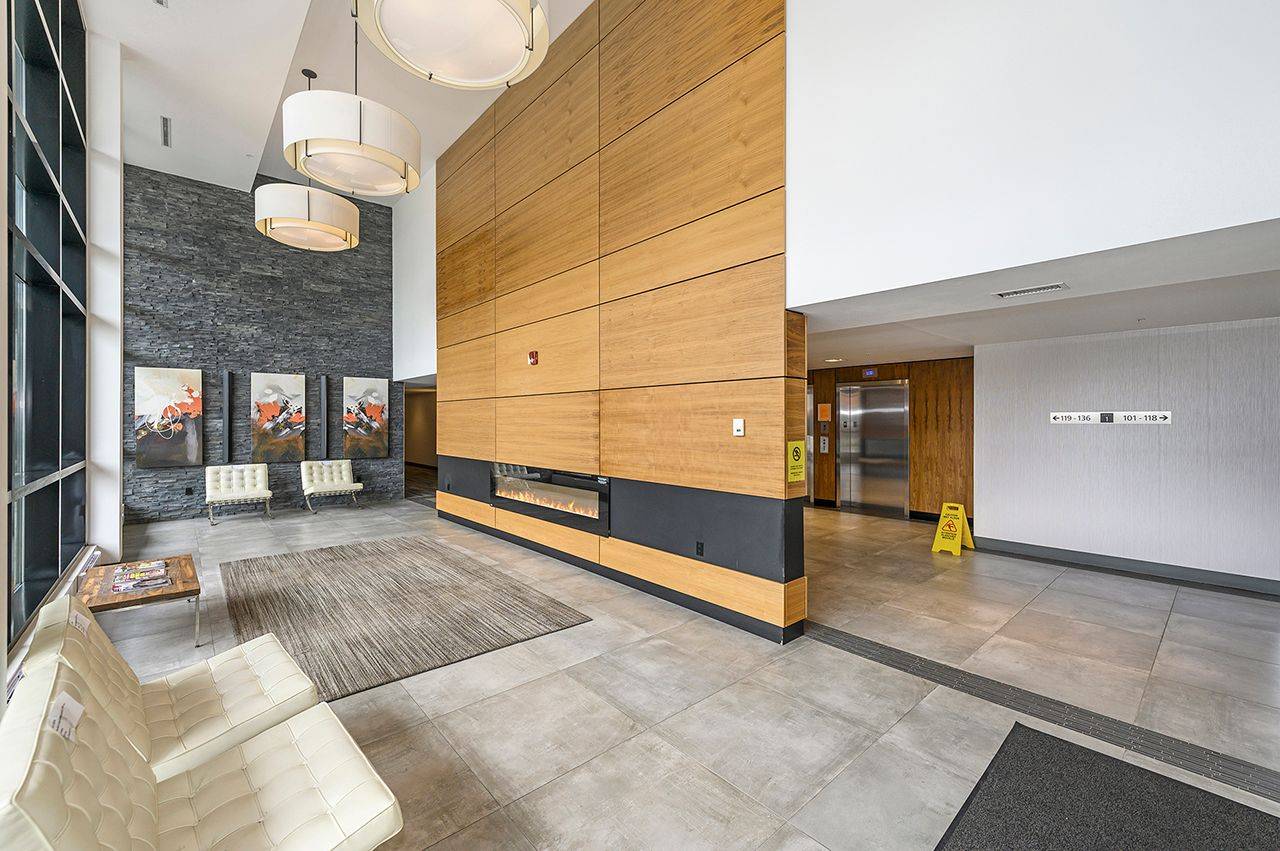REQUEST A TOUR If you would like to see this home without being there in person, select the "Virtual Tour" option and your agent will contact you to discuss available opportunities.
In-PersonVirtual Tour
$ 3,000
2 Beds
2 Baths
$ 3,000
2 Beds
2 Baths
Key Details
Property Type Condo
Sub Type Condo Apartment
Listing Status Active
Purchase Type For Rent
Approx. Sqft 800-899
Subdivision Erin Mills
MLS Listing ID W12243318
Style Apartment
Bedrooms 2
Building Age New
Property Sub-Type Condo Apartment
Property Description
Welcome to Windows on the Green in desirable Erin Mills! This bright and spacious 2-bedroom, 2-bath condo offers 850 sq.ft. of comfortable living with hardwood flooring throughout and a fresh coat of paint. Enjoy an open-concept layout with a walk-out to a private balcony ideal for relaxing after a long day. The modern kitchen features stainless steel appliances, granite countertops, and a breakfast bar. The primary bedroom includes a 3-piece ensuite, while the second bedroom has easy access to a 4-piece bath. Ensuite laundry for added convenience. Excellent building amenities include a rooftop terrace, party room, and fitness centre. Steps to scenic trails, parks, transit, shopping, and UTM campus, with easy access to Erindale & Clarkson GO Stations, and Highways 403, 407 & QEW. A perfect rental for professionals, students, or small families!
Location
Province ON
County Peel
Community Erin Mills
Area Peel
Rooms
Basement None
Kitchen 1
Interior
Interior Features Carpet Free
Cooling Central Air
Inclusions Fridge, Stove, Over The Range Microwave, Built-In Dishwasher; Stacked Washer & Dryer.
Laundry Ensuite
Exterior
Parking Features Underground
Garage Spaces 1.0
Exposure East
Total Parking Spaces 1
Balcony Open
Building
New Construction true
Lited by EXP REALTY
"My job is to find and attract mastery-based agents to the office, protect the culture, and make sure everyone is happy! "






