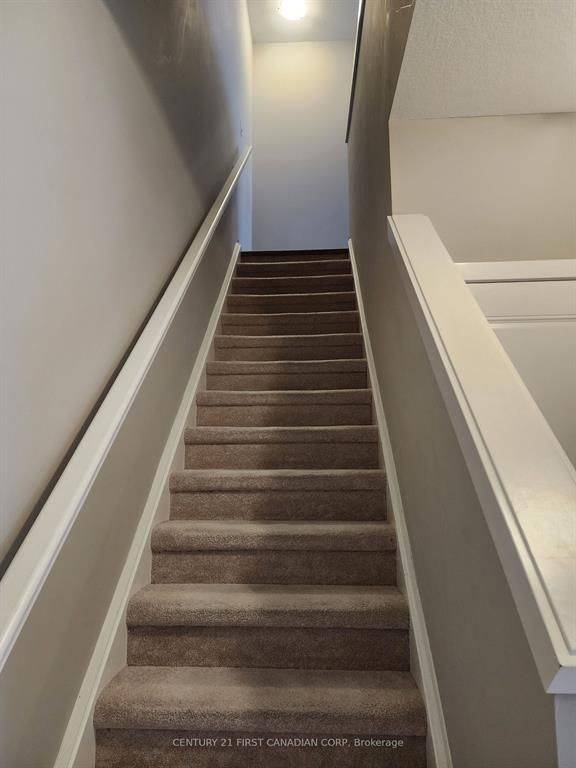3 Beds
3 Baths
3 Beds
3 Baths
Key Details
Property Type Townhouse
Sub Type Condo Townhouse
Listing Status Active
Purchase Type For Rent
Approx. Sqft 1800-1999
Subdivision North E
MLS Listing ID X12238967
Style 3-Storey
Bedrooms 3
Building Age 6-10
Property Sub-Type Condo Townhouse
Property Description
Location
Province ON
County Middlesex
Community North E
Area Middlesex
Rooms
Family Room Yes
Basement None
Kitchen 1
Interior
Interior Features Auto Garage Door Remote
Cooling Central Air
Fireplace No
Heat Source Gas
Exterior
Exterior Feature Deck
Parking Features Private
Garage Spaces 2.0
View City
Roof Type Asphalt Shingle
Topography Flat
Exposure West
Total Parking Spaces 4
Balcony Enclosed
Building
Story LEVEL 1
Foundation Poured Concrete
Locker None
Others
Pets Allowed Restricted
"My job is to find and attract mastery-based agents to the office, protect the culture, and make sure everyone is happy! "






